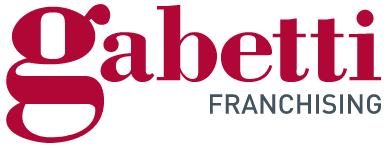
Single family villa traversa via Nazionale 9d 9/D, Palese, Bari
BariPaleseTraversa Via Nazionale 9d- € 330,000
- 4
- 110m²
- 2
- No
Description
This description has been translated automatically by Google Translate and may not be accurate
PALESE – VIA MAIONE
In a residential area surrounded by greenery, with easily accessible ring road entrances, we offer for sale a finished 2 LEVEL VILLA with large surrounding garden.
The property, arranged on 2 levels, is distributed as follows: on the mezzanine floor there is a welcoming living room with fireplace covered in river stone, a kitchen, a bathroom and a large terrace ideal for moments of relaxation in the open air ; on the first floor there is the sleeping area with three bedrooms, a further bathroom and a closet.
The villa has a private garden, ideal for enjoying the greenery in total privacy, and has a small house used for storage and laundry, which, together with the storage room in the basement, offer additional functional spaces.
The solution , renovated a few years ago and in excellent condition, features finishes such as: wood-effect porcelain stoneware in all rooms, river stone cladding, PVC window frames, underfloor heating and cooling with dehumidification, fireplace in the living room, armored door, solar panel thermal.
This villa represents the perfect opportunity for those looking for a comfortable and well-kept residence, immediately habitable and above all independent.
GABETTI IS LOOKING FOR A HOUSE in his area. Do not hesitate to contact us for a FREE evaluation.
For further information, contact the GABETTI FRANCHISING Agency in Santo Spirito – Via Napoli 138 Cell. 347.13.52.413 - Tel. 080.533.11.36--9907a484b302d0bae0e9f3b7602e4a1b!
In a residential area surrounded by greenery, with easily accessible ring road entrances, we offer for sale a finished 2 LEVEL VILLA with large surrounding garden.
The property, arranged on 2 levels, is distributed as follows: on the mezzanine floor there is a welcoming living room with fireplace covered in river stone, a kitchen, a bathroom and a large terrace ideal for moments of relaxation in the open air ; on the first floor there is the sleeping area with three bedrooms, a further bathroom and a closet.
The villa has a private garden, ideal for enjoying the greenery in total privacy, and has a small house used for storage and laundry, which, together with the storage room in the basement, offer additional functional spaces.
The solution , renovated a few years ago and in excellent condition, features finishes such as: wood-effect porcelain stoneware in all rooms, river stone cladding, PVC window frames, underfloor heating and cooling with dehumidification, fireplace in the living room, armored door, solar panel thermal.
This villa represents the perfect opportunity for those looking for a comfortable and well-kept residence, immediately habitable and above all independent.
GABETTI IS LOOKING FOR A HOUSE in his area. Do not hesitate to contact us for a FREE evaluation.
For further information, contact the GABETTI FRANCHISING Agency in Santo Spirito – Via Napoli 138 Cell. 347.13.52.413 - Tel. 080.533.11.36--9907a484b302d0bae0e9f3b7602e4a1b!
Information
- other features
- Electric gateFireplaceOptic fiberSecurity doorInternal exposureExternal exposureBalconyTerraceCentralized TV systemPrivate gardenWindow frames in double glass / PVC
Features
- Reference and listing Date
- EK-110776089 - 04/10/2024
- contract
- Sale
- type
- Single family villa | Full ownership | Stately property class
- surface
- 110 m² - See detail
- rooms
- 4 (3 bedrooms, 1 other), 2 bathrooms, kitchen diner
- floor
- Mezzanine
- total building floors
- 2 floors
- Car parking
- 3 in shared parking
- availability
- Available
- other features
- Electric gateFireplaceOptic fiberSecurity doorBalconyTerraceCentralized TV systemPrivate gardenWindow frames in double glass / PVCDouble exposure
Expenses
- price
- € 330,000
Energy efficiency
- year of construction
- 1980
- condition
- Excellent / Refurbished
- heating
- Independent, floor heating, powered by methane
- Air conditioner
- Independent, cold
- Energy Efficiency
- A+≥ 175 kWh/m² year
Floorplan

Discover the best electricity and gas offers

E-Light Luce
Enel Energia's fixed-price electricity offer is more convenient for you

E-Light Gas
Enel Energia's fixed-price gas offer is more convenient for you
Additional options

Agenzia Gabetti


































