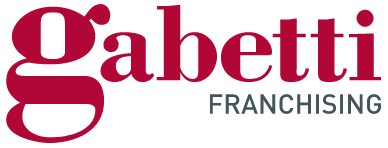
Single family villa via Regina Elena 8, Faro Superiore - Sperone, Messina
MessinaFaro Superiore - SperoneVia Regina Elena- € 335,000
- 5+
- 400m²
- 3+
- No
Description
This description has been translated automatically by Google Translate and may not be accurate
Faro Superiore, prestigious villa with garden.
The town of Faro Superiore is a hamlet of Messina located on the northern outskirts of the capital, in a well-served and residential hilly area. We are less than 10 minutes from the coast road and near the renowned Papardo Hospital. Residence Regina is an exclusive complex of 12 villas located right in the center of the town, adjacent to the "Daughters of Divine Zeal" institute. The context is quiet and elegant, the common areas are clean and well cared for and there is a 24-hour concierge service. The house we are offering is one of the first villas in the residence, with a driveway entrance directly from the condominium driveway. The villa is spread over several levels, surrounded on four sides by a 400 m2 garden. The solution is suitable for single or two-family use, thanks to the double entrance which individually serves the ground floor and first floor.
The garden is partly green and cultivated, and partly paved; the ground floor consists of a large living room with fireplace, two bedrooms, kitchen and two bathrooms; on the first floor a large living room, two bedrooms, a bedroom, two bathrooms, kitchen and partially panoramic 80 m2 veranda and balcony surrounding all the rooms; in the basement there is a large tavern room with a second fireplace, ideal as a relaxation area or study, complete with bedroom, laundry room, toilet and boiler room. The property includes a large attic room with access from the first floor. The property is equipped with independent heating and an alarm system and needs to be modernized especially in the basement and first floor as they are currently less used and maintained.
It is the ideal solution for one or more families looking for an exclusive home in an elegant residence, for those who love large outdoor spaces to enjoy on a daily basis, and for those looking for a home in the northern area albeit in a well-served and connected context .
The Virtual Tour is available to view the property at 360° via a link that you can request.
For further information contact us on 090.34.32.01 - 392.95.17.582 or contact the direct consultant Lory Bertano on 393.98.98.889.--e9ff808ca4f93a59b3f8a3652f9caba4!
The town of Faro Superiore is a hamlet of Messina located on the northern outskirts of the capital, in a well-served and residential hilly area. We are less than 10 minutes from the coast road and near the renowned Papardo Hospital. Residence Regina is an exclusive complex of 12 villas located right in the center of the town, adjacent to the "Daughters of Divine Zeal" institute. The context is quiet and elegant, the common areas are clean and well cared for and there is a 24-hour concierge service. The house we are offering is one of the first villas in the residence, with a driveway entrance directly from the condominium driveway. The villa is spread over several levels, surrounded on four sides by a 400 m2 garden. The solution is suitable for single or two-family use, thanks to the double entrance which individually serves the ground floor and first floor.
The garden is partly green and cultivated, and partly paved; the ground floor consists of a large living room with fireplace, two bedrooms, kitchen and two bathrooms; on the first floor a large living room, two bedrooms, a bedroom, two bathrooms, kitchen and partially panoramic 80 m2 veranda and balcony surrounding all the rooms; in the basement there is a large tavern room with a second fireplace, ideal as a relaxation area or study, complete with bedroom, laundry room, toilet and boiler room. The property includes a large attic room with access from the first floor. The property is equipped with independent heating and an alarm system and needs to be modernized especially in the basement and first floor as they are currently less used and maintained.
It is the ideal solution for one or more families looking for an exclusive home in an elegant residence, for those who love large outdoor spaces to enjoy on a daily basis, and for those looking for a home in the northern area albeit in a well-served and connected context .
The Virtual Tour is available to view the property at 360° via a link that you can request.
For further information contact us on 090.34.32.01 - 392.95.17.582 or contact the direct consultant Lory Bertano on 393.98.98.889.--e9ff808ca4f93a59b3f8a3652f9caba4!
Information
- other features
- Electric gateFireplaceAtticTavernAlarm systemSecurity doorExternal exposureDisabled accessClosetBalconyTerraceFull day conciergeSingle tv systemPrivate gardenWindow frames in double glass / metal
Features
- Reference and listing Date
- gabnord4 - 04/19/2024
- contract
- Sale
- type
- Single family villa | Full ownership | Stately property class
- surface
- 400 m² | commercial 664 m² - See detail
- rooms
- 5+ (5 bedrooms, 5 others), 3+ bathrooms, kitchen diner
- floor
- 3 floors: from Semi-basement to Ground floor, 1°, with disabled access
- total building floors
- 3 floors
- Car parking
- 2 in shared parking
- other features
- Electric gateFireplaceAtticTavernAlarm systemSecurity doorExternal exposureClosetBalconyTerraceFull day conciergeSingle tv systemPrivate gardenWindow frames in double glass / metal
Expenses
- price
- € 335,000
- condominium fees
- € 245/month
Energy efficiency
- year of construction
- 1980
- condition
- Good condition / Liveable
- heating
- Independent, with radiators, powered by methane
- Energy Efficiency
- G≥ 175 kWh/m² year
Floorplan
Discover the best electricity and gas offers

E-Light Luce
Enel Energia's fixed-price electricity offer is more convenient for you

E-Light Gas
Enel Energia's fixed-price gas offer is more convenient for you
Additional options
Gabetti Messina Nord









































