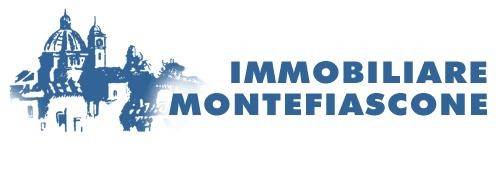
Single-family detached house via Paternocchio, Centro, Montefiascone
Montefiasconevia Paternocchio- € 150,000
- 5+
- 170m²
- 1
- No
Description
This description has been translated automatically by Google Translate and may not be accurate
In Paternocchio, not far from the centre, we are selling a merged stone house, but free on 3 sides, with over 2000 m2 of land and various outbuildings.
The house was enlarged in tuff in the sixties and requires renovation works . It consists of 2 levels, on the ground floor we find a large garage of 42 m2, a former stable with manger and fireplace and a small apartment with kitchen and bathroom; on the first floor we find an entrance hallway, a kitchen, a living room , 2 double bedrooms, a bathroom and a study. At the back there is a stable of approximately 30 m2, attached to the house but not communicating, another small annex separated from the house and an old wood-burning oven.
The relevant land is approximately 2300 m2. Energy Class: G--b678909541cf87425175064376f944ba!
The house was enlarged in tuff in the sixties and requires renovation works . It consists of 2 levels, on the ground floor we find a large garage of 42 m2, a former stable with manger and fireplace and a small apartment with kitchen and bathroom; on the first floor we find an entrance hallway, a kitchen, a living room , 2 double bedrooms, a bathroom and a study. At the back there is a stable of approximately 30 m2, attached to the house but not communicating, another small annex separated from the house and an old wood-burning oven.
The relevant land is approximately 2300 m2. Energy Class: G--b678909541cf87425175064376f944ba!
Information
- other features
Features
- Reference and listing Date
- 1101 - 05/10/2024
- contract
- Sale
- type
- Single-family detached house
- surface
- 170 m²
- rooms
- 5+ (4 bedrooms, 4 others), 1 bathroom, kitchen diner
- floor
- 1° floor
- total building floors
- 1 floor
- Car parking
- 1 in shared parking
Expenses
- price
- € 150,000
- condominium fees
- No condominium fees
Energy efficiency
- condition
- To be refurbished
- heating
- Independent
- Energy Efficiency
- G
Additional options






















