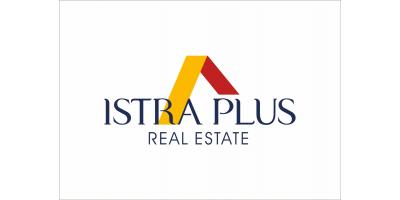

Apartment new, second floor, Poreč
PorečPrice on application
5 rooms
253 m²
3+ bathrooms
Floor 2
Listing updated on 05/08/2024
Description
This description has been translated automatically by Google Translate and may not be accurate
reference: 1337
S479 PENTHOUSE IN AN URBAN VILLA WITH 5 APARTMENTS
The apartment will consist of a large living room, kitchen and dining room. The apartment will have 5 bedrooms and 5 bathrooms. Attractive location 500 meters from the sea, so you can walk to the beach.
The apartment will have its own measurement of water, electricity and gas consumption. Estimated peak power for is 11.5 kw.
This apartment is a real penthouse with a beautiful terrace overlooking Porec.
HEATING:
The apartment will have independent underfloor heating with gas as with the preparation of hot water through a gas boiler. Each room will have room thermostats to regulate the temperature in the room.
The apartment will have a wood burning fireplace.
COOLING:
Air conditioning will be installed in each room as well as in the living room. A total of 4 (four) indoor units.
Ceramic tiles are provided on the floors in the apartment in the kitchen, bathrooms and hallway. In the living room and bedrooms, oak parquet is planned at a purchase price of 400 kn / m2. The customer can choose the ceramic tiles of their choice. The price of the apartment includes the purchase price of tiles in the amount of 300 kn / m2. Also, the customer has the opportunity to choose the model and color of the room door, the color of the interior walls; the buyer in a way becomes his own architect and gets the apartment really the way he wants it.
The apartment will have its own measurement of water, electricity and gas consumption. Estimated peak power for the apartment is 7.36 kw.
Each apartment will have a telephone connection. Built-in pipes for the possibility of installing optical cables.
The building will have a Khone elevator.
The staircase will be lined with stone, as will the interior benches.
The front door to the apartments will be burglar-proof.
The parking lot will be paved. An intercom with a video camera will be installed at the door for the pedestrian entrance to the building. Each apartment gets mailboxes.
Apartment area: 188.48 m2
Garage: 24.20 m2 x 0.50 = 12.10 m2
Storage No. 6: 8.49 m2 x 0.50 = 4.20 m2
Storage no. 7: 6 m2 x 0.50 = 3 m2
Roof terrace: 182.08 m2 x 0.25 = 45.52 m2
TOTAL: 253.3 m2
We are at your disposal for any additional questions.
The apartment will consist of a large living room, kitchen and dining room. The apartment will have 5 bedrooms and 5 bathrooms. Attractive location 500 meters from the sea, so you can walk to the beach.
The apartment will have its own measurement of water, electricity and gas consumption. Estimated peak power for is 11.5 kw.
This apartment is a real penthouse with a beautiful terrace overlooking Porec.
HEATING:
The apartment will have independent underfloor heating with gas as with the preparation of hot water through a gas boiler. Each room will have room thermostats to regulate the temperature in the room.
The apartment will have a wood burning fireplace.
COOLING:
Air conditioning will be installed in each room as well as in the living room. A total of 4 (four) indoor units.
Ceramic tiles are provided on the floors in the apartment in the kitchen, bathrooms and hallway. In the living room and bedrooms, oak parquet is planned at a purchase price of 400 kn / m2. The customer can choose the ceramic tiles of their choice. The price of the apartment includes the purchase price of tiles in the amount of 300 kn / m2. Also, the customer has the opportunity to choose the model and color of the room door, the color of the interior walls; the buyer in a way becomes his own architect and gets the apartment really the way he wants it.
The apartment will have its own measurement of water, electricity and gas consumption. Estimated peak power for the apartment is 7.36 kw.
Each apartment will have a telephone connection. Built-in pipes for the possibility of installing optical cables.
The building will have a Khone elevator.
The staircase will be lined with stone, as will the interior benches.
The front door to the apartments will be burglar-proof.
The parking lot will be paved. An intercom with a video camera will be installed at the door for the pedestrian entrance to the building. Each apartment gets mailboxes.
Apartment area: 188.48 m2
Garage: 24.20 m2 x 0.50 = 12.10 m2
Storage No. 6: 8.49 m2 x 0.50 = 4.20 m2
Storage no. 7: 6 m2 x 0.50 = 3 m2
Roof terrace: 182.08 m2 x 0.25 = 45.52 m2
TOTAL: 253.3 m2
We are at your disposal for any additional questions.
Features
- contract
- Sale
- type
- Apartment
- surface
- 253 m²
- rooms
- 5 bedrooms, 3+ bathrooms
- floor
- 2° floor
- total building floors
- 2 floors
- Car parking
- 1 in shared parking
Expenses
- price
- price on application
Energy efficiency
- year of construction
- 2022
- condition
- New / Under construction
- energy certification
- Exempt
Additional options













