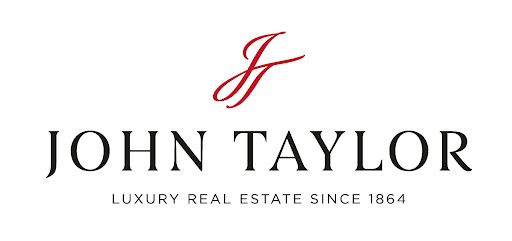Single-family detached house 300 m², Oppède
Oppède€ 1,550,000
5 rooms
300 m²
1 bathroom
Listing updated on 06/13/2024
Description
This description has been translated automatically by Google Translate and may not be accurate
For sale in Oppède, in the heart of the village, this charming 18th-century house, fully renovated, offers approximately 300m² of living space with outbuildings.
Nestled in a haven of tranquility, it combines the nobility of ancient materials with a touch of modernity, creating a perfect balance between tradition and contemporary comfort.
The property comprises a spacious living area on the ground floor, including a fitted kitchen, a large living-dining room with fireplace, a cellar, a functional laundry room, and an authentic vaulted cellar.
Upstairs, you will find an office, a lounge, 2 beautiful en-suite bedrooms, one with an adjoining children's room, as well as a generous dressing area that can be converted into a 4th bedroom.
The top level houses a 5th bedroom, offering versatile living space for the whole family.
Outside, a magnificent landscaped garden of 705m² welcomes you with a pool, a shaded terrace, an artist's studio, and 2 closed garages.
Facing south, this property benefits from an ideal exposure and refined amenities, offering a comfortable living environment close to all amenities.
This meticulously restored home, while preserving its antique charm, presents a unique opportunity to live in a typical Provencal village, in a residence steeped in history and character.
Contact us now for more information on this exceptional property in Oppède, offered by John Taylor Luberon & Alpilles.
Nestled in a haven of tranquility, it combines the nobility of ancient materials with a touch of modernity, creating a perfect balance between tradition and contemporary comfort.
The property comprises a spacious living area on the ground floor, including a fitted kitchen, a large living-dining room with fireplace, a cellar, a functional laundry room, and an authentic vaulted cellar.
Upstairs, you will find an office, a lounge, 2 beautiful en-suite bedrooms, one with an adjoining children's room, as well as a generous dressing area that can be converted into a 4th bedroom.
The top level houses a 5th bedroom, offering versatile living space for the whole family.
Outside, a magnificent landscaped garden of 705m² welcomes you with a pool, a shaded terrace, an artist's studio, and 2 closed garages.
Facing south, this property benefits from an ideal exposure and refined amenities, offering a comfortable living environment close to all amenities.
This meticulously restored home, while preserving its antique charm, presents a unique opportunity to live in a typical Provencal village, in a residence steeped in history and character.
Contact us now for more information on this exceptional property in Oppède, offered by John Taylor Luberon & Alpilles.
Features
- Reference
- 65191456
- contract
- Sale
- type
- Single-family detached house
- surface
- 300 m²
- rooms
- 5 bedrooms, 1 bathroom
Expenses
- price
- € 1,550,000
- Applied VAT
- Not specified
- Estate agency fee
- Not specified
- Notary fees
- Not specified
- Fees to be paid by
- Not specified
Energy efficiency
- Energy Efficiency
- B87 kWh/m² year
- Emissions of CO₂
- 1 kg CO₂/m³ year
Additional options














