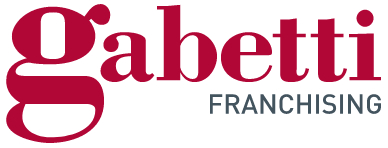
Farmhouse via di Uscioli, Pontassieve
PontassieveVia di Uscioli- € 350,000
- 5+
- 628m²
- 1
- No
Listing updated on 05/14/2024
Description
This description has been translated automatically by Google Translate and may not be accurate
Farmhouse complex located in a dominant and panoramic position over the Val di Sieve, composed of a main building and a rural annex.
Home: With entrance from the valley side, it is composed of a kitchen, dining room, dining room and two rooms for various uses on the ground floor. On the first floor there is a hallway, five bedrooms, a bathroom/shower and a bathroom/wc. In the same building, with entrance towards the annex, there is a room used as a storage room, while on the opposite side there is the 'former farm cellar, slightly underground. Adjacent to the entrance to the house, there is a loggia with an oven. Rural annex: joined by a portico to the neighboring house, it is composed on the ground floor of a large stable, a room used as a former shredder and the old stable for sheep, all with access from the porch side; on the opposite side, still on the ground floor with entrance from the farmyard, there is a room used as pig stalls and a room used as a chicken coop. On the floor above, external stairs lead to a large barn.--15ef3c7ac898c667f7d18b0f5f741f21!
Home: With entrance from the valley side, it is composed of a kitchen, dining room, dining room and two rooms for various uses on the ground floor. On the first floor there is a hallway, five bedrooms, a bathroom/shower and a bathroom/wc. In the same building, with entrance towards the annex, there is a room used as a storage room, while on the opposite side there is the 'former farm cellar, slightly underground. Adjacent to the entrance to the house, there is a loggia with an oven. Rural annex: joined by a portico to the neighboring house, it is composed on the ground floor of a large stable, a room used as a former shredder and the old stable for sheep, all with access from the porch side; on the opposite side, still on the ground floor with entrance from the farmyard, there is a room used as pig stalls and a room used as a chicken coop. On the floor above, external stairs lead to a large barn.--15ef3c7ac898c667f7d18b0f5f741f21!
Features
- Reference
- GN2430
- contract
- Sale
- type
- Farmhouse | Full ownership | Medium property class
- surface
- 628 m² - See detail
- rooms
- 5+ (4 bedrooms, 6 others), 1 bathroom, kitchen diner
- floor
- 2 floors: from Ground floor to Mezzanine
- total building floors
- 2 floors
- Car parking
- 1 in garage/box, 4 in shared parking
- availability
- Available
- other features
- FireplaceSingle tv systemCellarPrivate gardenWindow frames in glass / woodDouble exposure
Expenses
- price
- € 350,000
Energy efficiency
- year of construction
- 1780
- condition
- To be refurbished
- energy certification
- Exempt
Floorplan
Virtual tour
Additional options

Gabetti Firenze Nord .












