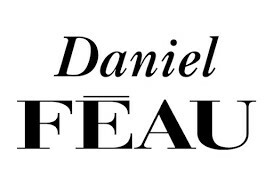Single-family detached house 438 m², Rians
Rians€ 995,000
5+ rooms
438 m²
2 bathrooms
Listing updated on 06/13/2024
Description
This description has been translated automatically by Google Translate and may not be accurate
This peaceful 438 sqm property benefiting from a 560 sqm garden is located near the shops in the heart of Rians village.
Accessed by a superb 18th century front door, the ground floor includes an entrance hall with a fitted cupboard, a 37 sqm living/reception room with a fireplace, a kitchen, a bedroom, a shower room, a vaulted cellar, a garage and a boiler room.
The garden level and 1st floor comprise a spacious living/reception room and dining room, a kitchen, a storage room and a master bedroom.
The second floor comprises three bedrooms, a bathroom, a dressing room, a utility room and two south-facing 40 sqm suites.
Three further bedrooms, a shower room and a study are on the top floor.
Period features include stone fireplaces, terracotta floor tiles and a wrought-iron staircase.
With a vaulted cellar.
It would be simple to install a lift as well as a swimming pool.
Accessed by a superb 18th century front door, the ground floor includes an entrance hall with a fitted cupboard, a 37 sqm living/reception room with a fireplace, a kitchen, a bedroom, a shower room, a vaulted cellar, a garage and a boiler room.
The garden level and 1st floor comprise a spacious living/reception room and dining room, a kitchen, a storage room and a master bedroom.
The second floor comprises three bedrooms, a bathroom, a dressing room, a utility room and two south-facing 40 sqm suites.
Three further bedrooms, a shower room and a study are on the top floor.
Period features include stone fireplaces, terracotta floor tiles and a wrought-iron staircase.
With a vaulted cellar.
It would be simple to install a lift as well as a swimming pool.
Features
- Reference
- 65534654
- contract
- Sale
- type
- Single-family detached house
- surface
- 438 m²
- rooms
- 10 bedrooms, 2 bathrooms
Expenses
- price
- € 995,000
- Applied VAT
- Not specified
- Estate agency fee
- Not specified
- Notary fees
- Not specified
- Fees to be paid by
- Not specified
Energy efficiency
- Energy Efficiency
- E161 kWh/m² year
- Emissions of CO₂
- 50 kg CO₂/m³ year
Additional options













