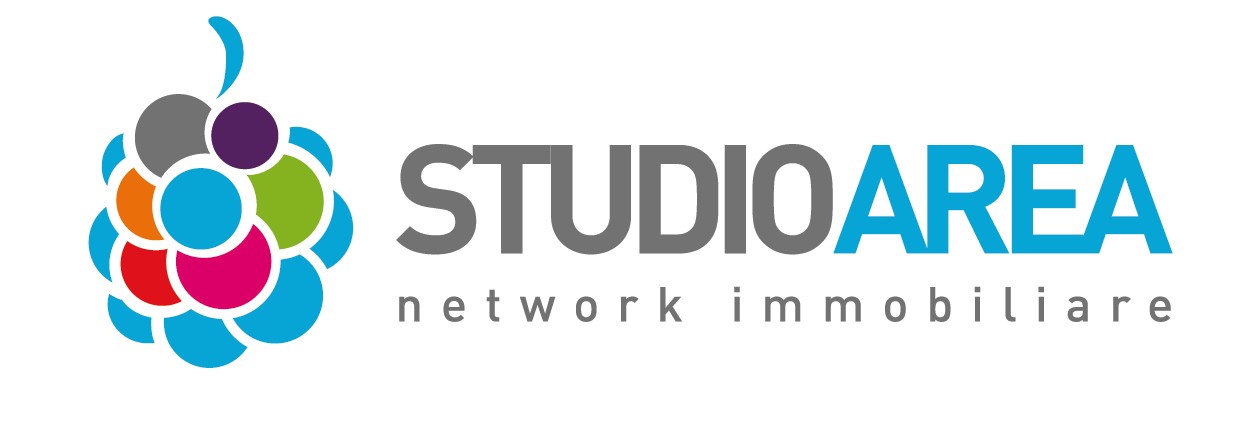Single family villa via Francia, Masero, Licciana Nardi
Licciana NardiVia Francia€ 490,000
5+ rooms
400 m²
3 bathrooms
No Lift
Cellar
Listing updated on 05/21/2024
Description
This description has been translated automatically by Google Translate and may not be accurate
STUDIOAREA AULLA for contacts +39/3290733879 offers for sale a splendid farmhouse from 1675, the date marked found on a piece of engraved square sandstone, with a beautiful portico, double fenced garden of 2,400 m2, automatic gate to enter the property; the property has been completely and tastefully renovated and is in a hamlet with all the services of the Municipality of Licciana Nardi, one km from the Aulla motorway exit and 20 minutes from the sea, the position is hilly, secluded, sunny with panoramic views, a careful recovery of the ancient residence was carried out to maintain the peculiarities of the texture of the stone and exposed wood, of the stone vaults, the interiors are treated with natural materials such as marble, wood and stone, the farmhouse is on two levels with comfortable internal staircase; on the ground floor, hallway, tavern, dining room with fireplace, kitchen, bathroom, laundry room, cellar and garage of approximately 38 m2; upstairs; kitchen with fireplace, living room with fireplace, study, four bedrooms and two bathrooms. The property includes a wood-burning oven in the back garden and an ancient chapel for family use in an independent building to be renovated of approximately 50 m2 with a height of 6 m2 with a mezzanine. +39/3290733879 offers for sale a splendid farmhouse dating back to 1675, the marked date found on a piece of engraved square sandstone, with a beautiful portico, double fenced garden of 2,400 m2, automatic gate to enter the property; the property has been completely and tastefully renovated and is in a hamlet with all the services of the Municipality of Licciana Nardi, one km from the Aulla motorway exit and 20 minutes from the sea, the position is hilly, secluded, sunny with panoramic views, a careful recovery of the ancient residence was carried out to maintain the peculiarities of the texture of the stone and exposed wood, of the stone vaults, the interiors are treated with natural materials such as marble, wood and stone, the farmhouse is on two levels with comfortable internal staircase; on the ground floor, hallway, tavern, dining room with fireplace, kitchen, bathroom, laundry room, cellar and garage of approximately 38 m2; upstairs; kitchen with fireplace, living room with fireplace, study, four bedrooms and two bathrooms. The property includes a wood-burning oven in the back garden and an ancient chapel for family use in an independent building to be renovated of approximately 50 m2 with a height of 6 m2 with a mezzanine.--b1cb841d25d8da8eb34c2463611fb64b!
Features
- Reference
- 92204
- contract
- Sale
- type
- Single family villa | Full ownership | Medium property class
- surface
- 400 m² - See detail
- rooms
- 5+ (4 bedrooms, 9 others), 3 bathrooms, kitchen diner
- floor
- Ground floor
- total building floors
- 2 floors
- Car parking
- 2 in garage/box, 3 in shared parking
- availability
- Available
- other features
- HydromassageElectric gateFireplaceTavernOptic fiberVideo entryphoneSecurity doorSingle tv systemCellarPrivate gardenWindow frames in double glass / woodDouble exposure
Expenses
- price
- € 490,000
- condominium fees
- No condominium fees
Energy efficiency
- year of construction
- 1675
- condition
- Excellent / Refurbished
- heating
- Independent, with radiators, powered by methane
- Energy Efficiency
- G≥ 175 kWh/m² year
Floorplan

Additional options
EMANUELA FERRARI
































