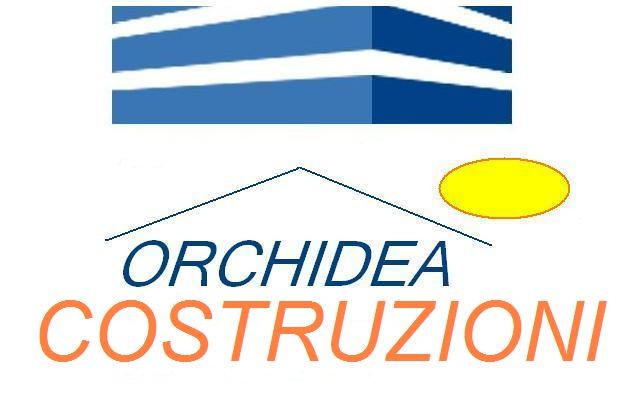
Single family villa, new, 130 m², Portovenere
Portovenere- Price on application
- 4
- 130m²
- 2
- Yes
Description
This description has been translated automatically by Google Translate and may not be accurate
The project involves the renovation and expansion of buildings for residential use. As per the current state, the ground floor, with entrance on the north elevation, is used as a living area and consists of a large living room with kitchenette and service bathroom with relative hallway, as per the Building Regulations, the latter made in the expansion volume . An internal staircase connects the sleeping area on the first floor. The first floor can also be accessed from the outside via a door on the south side; the room has a terrace, which forms the cover of the first expansion volume. On the first floor another volume will be built, consisting of a glass hallway and a toilet, which will include body B, transformed into a shower, and will also connect body C - storage. Room D will be used as a storage room for tools. The external area will be brought back to the original level, eliminating as much as possible the slope near the house. A wrought iron pergola, two stone flower beds with lavender and aromatic herbs will be built on the north elevation; the surrounding pavement will be made of regular cut stones, such as the path to the belvedere on the north side. A portion of the outdoor area will be used as a parking area. The solar panels will be placed in a portion of land on the west side. The project plans to install the following materials: - External finish of the existing buildings - Porcelain stone, as per the current state; - External finishing of the expansion volume on the ground floor - Light gray and blue plaster; - External frames (windows and French doors): light gray painted solid wood; - Wrought iron grates; - Dark windows / French doors - light gray painted solid wood; - Roof covering - slate slabs of regular shape with ridge in tiles; - External courtyard floor: regular-cut sandstone type slabs. - Terrace railing - wrought iron, black color; - Pergola on north elevation - wrought iron, black color; - First floor canopy, east elevation - wrought iron structure with slate slate roof of regular shape; - Tinsmithery - copper; - Terrace and balcony floor: resin with grit for outdoor flooring. The variant project involves the use of photovoltaic panels placed in the terrace below. The panels are oriented towards the south and mounted with an inclination of 45 °. In addition, plant essences will be installed to mitigate the impact on the landscape.
Possibility of combined sales in addition to the area on which the building stands and the related area of relevance, also of about 130,000 square meters of agricultural area always with double view on the sea or gulf side of la spezia and open sea view 5 terre.l'area is served by the municipal road castellana.possibility of swimming pool and wellnees area.
Possibility of combined sales in addition to the area on which the building stands and the related area of relevance, also of about 130,000 square meters of agricultural area always with double view on the sea or gulf side of la spezia and open sea view 5 terre.l'area is served by the municipal road castellana.possibility of swimming pool and wellnees area.
Information
- other features
- HydromassageFireplaceVideo entryphoneAlarm systemSecurity doorInternal exposureExternal exposureDisabled accessClosetTerracePoolSingle tv systemCellarPrivate gardenWindow frames in double glass / wood
Features
- Reference and listing Date
- EK-79347625 - 07/04/2023
- contract
- Sale
- type
- Single family villa | Full ownership | Medium property class
- surface
- 130 m² - See detail
- rooms
- 4 (2 bedrooms, 2 others), 2 bathrooms, semi-habitable kitchen
- floor
- Mezzanine, with lift, with disabled access
- total building floors
- 2 floors
- Car parking
- 2 in shared parking
- availability
- Available
- other features
- HydromassageFireplaceVideo entryphoneAlarm systemSecurity doorClosetTerracePoolSingle tv systemCellarPrivate gardenWindow frames in double glass / woodDouble exposure
Expenses
- price
- price on application
- condominium fees
- No condominium fees
Energy efficiency
- year of construction
- 2020
- condition
- New / Under construction
- heating
- Independent, floor heating, powered by photovoltaics
- Air conditioner
- Independent, cold/hot
- Energy performance of the building
- wintery summery
- Energy Efficiency
- A4≥ 3,51 kWh/m² year
Floorplan
- Floorplan (PDF)
Discover the best electricity and gas offers

E-Light Luce
Enel Energia's fixed-price electricity offer is more convenient for you

E-Light Gas
Enel Energia's fixed-price gas offer is more convenient for you
Additional options




















