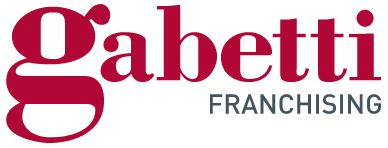
Building for Sale
TodiVocabolo Sant'Antonio-Pantalla- € 630,000
- 5+
- 1,053m²
- 2
Description
Art Nouveau 1921 building
This description has been translated automatically by Google Translate and may not be accurate
Art Nouveau 1921 building located a few meters from the historic center of Pantalla, with refined architecture it is arranged on five levels and consists of 28 rooms for a total of 1043 square meters and 2800 square meters of land. The interiors are decoratedtypically with Art Nouveau style as well as the railing of the internal staircase has the typical design of the time. The first floor has 2 terraces, one of 6 square meters facing the street and one of 54 square meters, panoramic and private, on the side facing the parking lot. The fenced land also has a well for water supply (in addition to that supplied by the municipality). The first and second floors offer a beautiful view of the hills of the middle Tiber valley, the ground floor is however very luminous. The large spaces in attic, both in terms of size and height, make it versatile and suitable for the realization of various things (a wellness center with a panoramic bathtub, other rooms, etc.).
Works to be done water, electricity and gas systems, the fixtures (with restoration of the wooden shutters that are vintage), local division for the construction of bathrooms, kitchens and garages, the roof, the consolidation with micro poles on the side facing the street, the recovery and / or restoration of artistic and architectural details, the swimming pool (in addition to what is necessary for any intended use)
The location is also excellent, quiet but not isolated, with all services in the immediate vicinity and very well connected with the E45 highway (1 km) which allows you to reach Perugia and its airport in 30 minutes. Orvieto, Spoleto and Assisi can be reached in 40 minutes, Rome (140 km) in 1 hour and a half, while its airports (Ciampino and Fiumicino) in less than two hours.
Works to be done water, electricity and gas systems, the fixtures (with restoration of the wooden shutters that are vintage), local division for the construction of bathrooms, kitchens and garages, the roof, the consolidation with micro poles on the side facing the street, the recovery and / or restoration of artistic and architectural details, the swimming pool (in addition to what is necessary for any intended use)
The location is also excellent, quiet but not isolated, with all services in the immediate vicinity and very well connected with the E45 highway (1 km) which allows you to reach Perugia and its airport in 30 minutes. Orvieto, Spoleto and Assisi can be reached in 40 minutes, Rome (140 km) in 1 hour and a half, while its airports (Ciampino and Fiumicino) in less than two hours.
Features
- Reference and listing Date
- FC120 - 11/29/2023
- contract
- Sale
- type
- Building | Luxury property
- surface
- 1,053 m² - See detail
- rooms
- 5+ rooms, 2 bathrooms
- floor
- 5 floors: from Semi-basement to Ground floor, from 1° to 3°
- total building floors
- 5 floors
- Car parking
- 2 in garage/box, 4 in shared parking
- availability
- Available
- Current building use
- Other
- other features
- External exposure1 balconyWindow frames in double glass / wood
Expenses
- price
- € 630,000
Energy efficiency
- year of construction
- 1900
- condition
- To be refurbished
- heating
- Independent, with radiators, powered by lpg
- Energy Efficiency
- G333 kWh/m² year
Floorplan

Virtual tour
Additional options




































