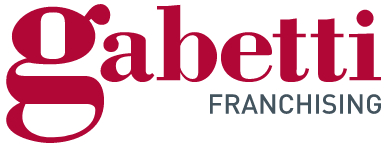Single family villa via Albegna 26, Albinia, Orbetello
OrbetelloVia Albegna€ 560,000
5+ rooms
329 m²
3 bathrooms
No Lift
Balcony
Terrace
Cellar
Listing updated on 02/29/2024
Description
This description has been translated automatically by Google Translate and may not be accurate
ALBINIA – Località Brancazzi, the area of villas in the immediate vicinity of the centre, for sale single-family villa with large level garden. You enter the property by car through a remote-controlled gate and park inside the garage. From the garage there is direct access to the tavern, located in the basement, a large room with a large wall fireplace, cooking area and closet; climbing an internal staircase leads to the villa, composed of an entrance hall, large lounge-dining room, lounge with fireplace, and climbing a few steps leads to the attic study. The kitchen is located on the other side of the living room and also includes a television room and access to the external porch, closed by a large window. Upstairs is the sleeping area: a short staircase leads to the corridor of the bedrooms, where there are two double bedrooms, a bathroom, and a double bedroom with en suite bathroom. With access from the same corridor, another short staircase leads to the attic area, where there is another bedroom with bathroom, a terrace overlooking the lagoon, and a living room with small terrace.
The villa, built in the 1980s, it is in a perfect state of maintenance, terracotta floors, heating system, heat pump system for hot-cold, large windows that give a lot of light to the rooms equipped with mosquito nets. The garden is lawned and also has a well for watering.
Sizes: 220m2 house, 77m2 tavern and attic (max height 2.80m) 47m2 23m2 garage, 17.5m2 porch and 9m2 patio, approximately 500m2 garden
329m2 commercial size
Distances:
from Albinia about 500 meters
from Giannella about 1 km
from Orbetello about 6 km
Energy Class: in the request phase
ALBINIA – Place Brancazzi, the area of villas close to the center, for sale single family villa with large garden. You enter into the property by car through a remote controlled gate and park in the garage. From the garage has direct access to the tavern located in the basement, a large great room with fireplace, kitchenette and storage room; climbing a staircase leads to the villa consists of a large living room, dining room, living area with fireplace, and few steps leads to the attic studio. The kitchen is on the other side of the living room and includes a TV lounge and access to the outside porch, enclosed by a large window. Upstairs the sleeping area: a short staircase leads into the hallway of the rooms, where there are two double bedrooms, a bathroom and the master bedroom with en suite bathroom. With access from the same hallway, another short staircase leads to the attic area, where there is another bedroom with a bathroom, a terrace overlooking the lagoon, and a living room with balcony.
The villa, built in the '80s, is in perfect condition, terracotta floors, heating, heat pump for hot and cold air, large windows give plenty of light to the rooms with mosquito nets. The garden is lawned and also has a well for watering.
Sizes:--c55a1b50eca5725c8ad4016f49937393!
The villa, built in the 1980s, it is in a perfect state of maintenance, terracotta floors, heating system, heat pump system for hot-cold, large windows that give a lot of light to the rooms equipped with mosquito nets. The garden is lawned and also has a well for watering.
Sizes: 220m2 house, 77m2 tavern and attic (max height 2.80m) 47m2 23m2 garage, 17.5m2 porch and 9m2 patio, approximately 500m2 garden
329m2 commercial size
Distances:
from Albinia about 500 meters
from Giannella about 1 km
from Orbetello about 6 km
Energy Class: in the request phase
ALBINIA – Place Brancazzi, the area of villas close to the center, for sale single family villa with large garden. You enter into the property by car through a remote controlled gate and park in the garage. From the garage has direct access to the tavern located in the basement, a large great room with fireplace, kitchenette and storage room; climbing a staircase leads to the villa consists of a large living room, dining room, living area with fireplace, and few steps leads to the attic studio. The kitchen is on the other side of the living room and includes a TV lounge and access to the outside porch, enclosed by a large window. Upstairs the sleeping area: a short staircase leads into the hallway of the rooms, where there are two double bedrooms, a bathroom and the master bedroom with en suite bathroom. With access from the same hallway, another short staircase leads to the attic area, where there is another bedroom with a bathroom, a terrace overlooking the lagoon, and a living room with balcony.
The villa, built in the '80s, is in perfect condition, terracotta floors, heating, heat pump for hot and cold air, large windows give plenty of light to the rooms with mosquito nets. The garden is lawned and also has a well for watering.
Sizes:--c55a1b50eca5725c8ad4016f49937393!
Features
- Reference
- 667VRG
- contract
- Sale
- type
- Single family villa | Full ownership | Stately property class
- surface
- 329 m² - See detail
- rooms
- 5+ (4 bedrooms, 6 others), 3 bathrooms, kitchen diner
- floor
- Ground floor
- total building floors
- 3 floors
- Car parking
- 2 in garage/box
- other features
- Electric gateFireplaceAtticTavernExternal exposureClosetBalconyTerraceSingle tv systemCellarPrivate gardenWindow frames in glass / wood
Expenses
- price
- € 560,000
Energy efficiency
- year of construction
- 1980
- condition
- Good condition / Liveable
- heating
- Independent, air heating, powered by gas oil
- Air conditioner
- Independent, cold/hot
- Energy Efficiency
- F149.61 kWh/m² year
Additional options
























