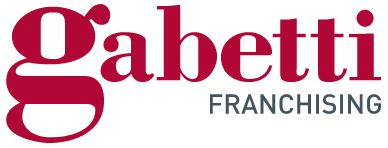
Single family villa via Macci, Monte Castello di Vibio
Monte Castello di VibioVia Macci- € 130,000
- 5+
- 251m²
- 2
- No
Description
Detached house between Todi - Marsciano
This description has been translated automatically by Google Translate and may not be accurate
Interesting property located halfway between Todi and Marsciano, in an excellent position for all services. It is an independent house consisting of two separate apartments. Each residential unit has an independent entrance; internally, they are both composed of a living room, kitchen, two bedrooms and bathroom. The first floor apartment has a comfortable attic, 3 balconies and a large terrace of over 60 square meters which can be accessed directly from the living room.The two houses have two distinct styles: in one, the more classical one, a single-fired flooring predominates, used both in the living area and in the sleeping area; in the other, which has a style more tending to the 60s and 70s, we find grit and tiles equally distributed, in both houses the fixtures are in excellent condition as well as the external shutters. The property includes warehouses and mackerel rooms and outbuildings located at the rear. The offer also includes a paved courtyard, land of relevance that can be used both as a garden and as a vegetable garden. In addition, the land is partly buildable with the possibility of building another house of about 220 square meters. Excellent investment, considering the location not far from the E45, which allows you to reach Perugia in 30 minutes and Rome in about two hours; the current structure makes it particularly interesting for large families or for 2 families who want to live close together but with well-defined spaces, another alternative could be a purchase as a first home and the possibility of renting the second nucleus.
Information
- other features
- FireplaceInternal exposureExternal exposureBalconyTerraceSingle tv systemPartially furnishedCellarPrivate gardenWindow frames in double glass / wood
Features
- Reference and listing Date
- FC147 - 11/29/2023
- contract
- Sale
- type
- Single family villa | Full ownership | Medium property class
- surface
- 251 m² | commercial 251 m² - See detail
- rooms
- 5+ (4 bedrooms, 4 others), 2 bathrooms, kitchen diner
- floor
- 3 floors: Ground floor, from 1° to 2°
- total building floors
- 2 floors
- Car parking
- 1 in garage/box, 2 in shared parking
- availability
- Available
- other features
- FireplaceBalconyTerraceSingle tv systemPartially furnishedCellarPrivate gardenWindow frames in double glass / woodDouble exposure
Expenses
- price
- € 130,000
- condominium fees
- No condominium fees
Energy efficiency
- year of construction
- 1970
- condition
- Good condition / Liveable
- heating
- Independent, with radiators, powered by methane
- Energy Efficiency
- G333 kWh/m² year
Floorplan
Virtual tour
Additional options

Gabriele Bartolini





























