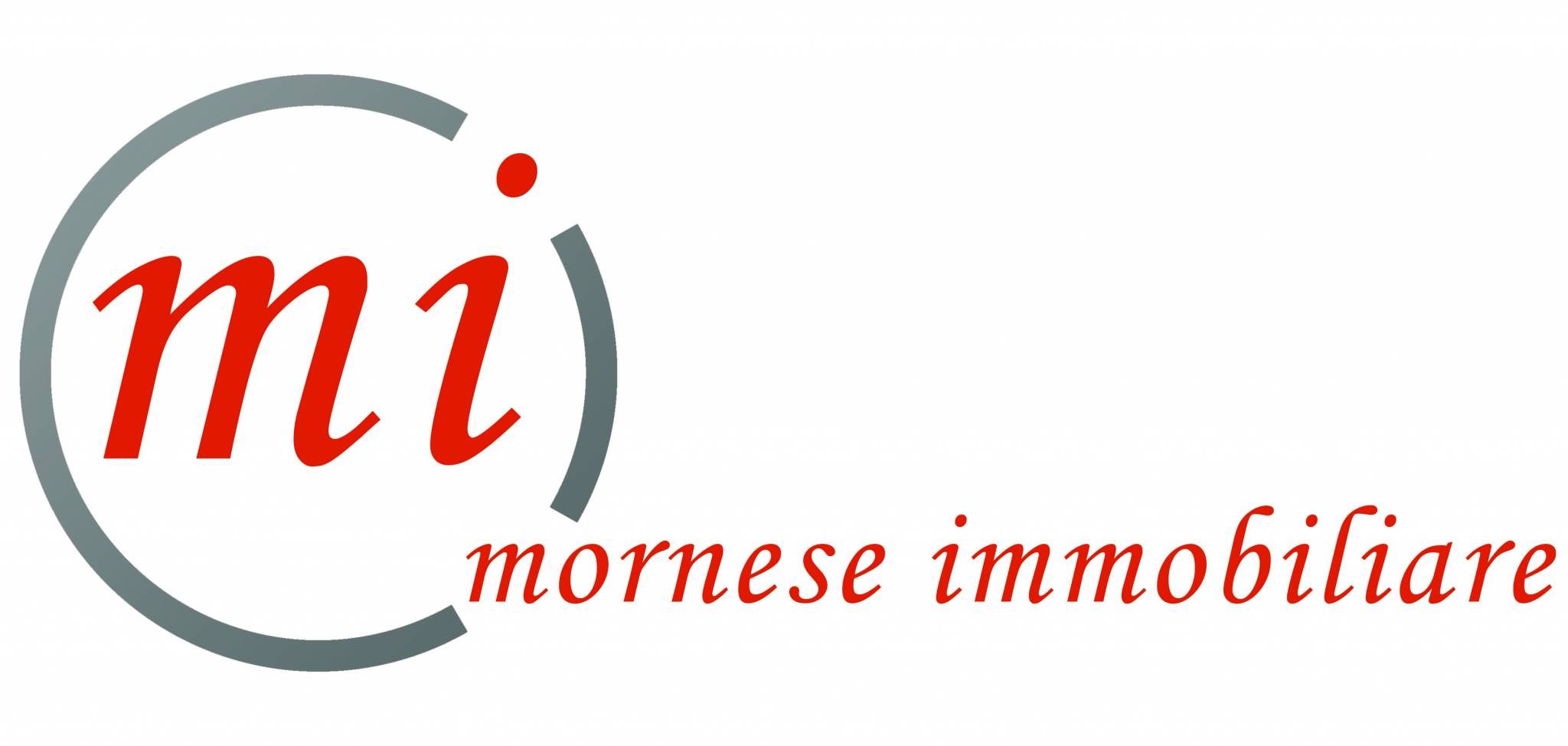
Single-family detached house via Roma 41, Centro, Mornese
MorneseVia Roma- € 25,000
- 5+
- 205m²
- 2
- No
Description
This description has been translated automatically by Google Translate and may not be accurate
Semi-detached with courtyard and garage.
House in the historic center of the municipality of Mornese spread over three floors with cellar in the basement, accommodation, garage, terrace and courtyard on the ground floor, accommodation with terrace on the first floor.
The accommodation on the ground floor it consists of an entrance hall, kitchen, living room with fireplace, double bedroom, bathroom, two rooms used for storage and a large terrace facing south, as well as a portion of the cellar located in the basement.
The accommodation on the first floor is consisting of entrance, hallway, dining room with kitchenette, two bedrooms, bathroom, utility room and terrace as well as a portion of the cellar located in the basement.
The garage is located on the ground floor with a perimeter courtyard in exclusive ownership.
The building is in good condition, habitable and usable without particular interventions, it is connected to public utilities such as the electricity network, the municipal aqueduct and the sewage system, it is not equipped with a heating system, the roof and facades are in excellent condition, the windows both internal and external are recent, made of aluminum with double glazing.
The courtyard and garage have direct access from via Giovanni XXIII through a driveway gate.
The two lodgings can be combined into a single dwelling without any intervention being already equipped with an internal connecting staircase, a single house on two floors would thus be obtained.
House in the historic center of the municipality of Mornese spread over three floors with cellar in the basement, accommodation, garage, terrace and courtyard on the ground floor, accommodation with terrace on the first floor.
The accommodation on the ground floor it consists of an entrance hall, kitchen, living room with fireplace, double bedroom, bathroom, two rooms used for storage and a large terrace facing south, as well as a portion of the cellar located in the basement.
The accommodation on the first floor is consisting of entrance, hallway, dining room with kitchenette, two bedrooms, bathroom, utility room and terrace as well as a portion of the cellar located in the basement.
The garage is located on the ground floor with a perimeter courtyard in exclusive ownership.
The building is in good condition, habitable and usable without particular interventions, it is connected to public utilities such as the electricity network, the municipal aqueduct and the sewage system, it is not equipped with a heating system, the roof and facades are in excellent condition, the windows both internal and external are recent, made of aluminum with double glazing.
The courtyard and garage have direct access from via Giovanni XXIII through a driveway gate.
The two lodgings can be combined into a single dwelling without any intervention being already equipped with an internal connecting staircase, a single house on two floors would thus be obtained.
Information
- other features
- FireplaceTavernExternal exposureBalconyTerraceSingle tv systemCellarWindow frames in double glass / PVC
Features
- Reference and listing Date
- Rif.212 - 03/25/2024
- contract
- Sale
- type
- Single-family detached house | Full ownership | Medium property class
- surface
- 205 m² - See detail
- rooms
- 5+ (2 bedrooms, 5 others), 2 bathrooms, kitchen diner
- floor
- 4 floors: from Basement (-1) to Semi-basement, Mezzanine, 1°
- total building floors
- 3 floors
- Car parking
- 1 in garage/box, 1 in shared parking
- availability
- Available
- other features
- FireplaceTavernExternal exposureBalconyTerraceSingle tv systemCellarWindow frames in double glass / PVC
Expenses
- price
- € 25,000
- condominium fees
- No condominium fees
Energy efficiency
- year of construction
- 1966
- condition
- Good condition / Liveable
- energy certification
- Waiting for certification
Floorplan
Discover the best electricity and gas offers

E-Light Luce
Enel Energia's fixed-price electricity offer is more convenient for you

E-Light Gas
Enel Energia's fixed-price gas offer is more convenient for you
Additional options









































