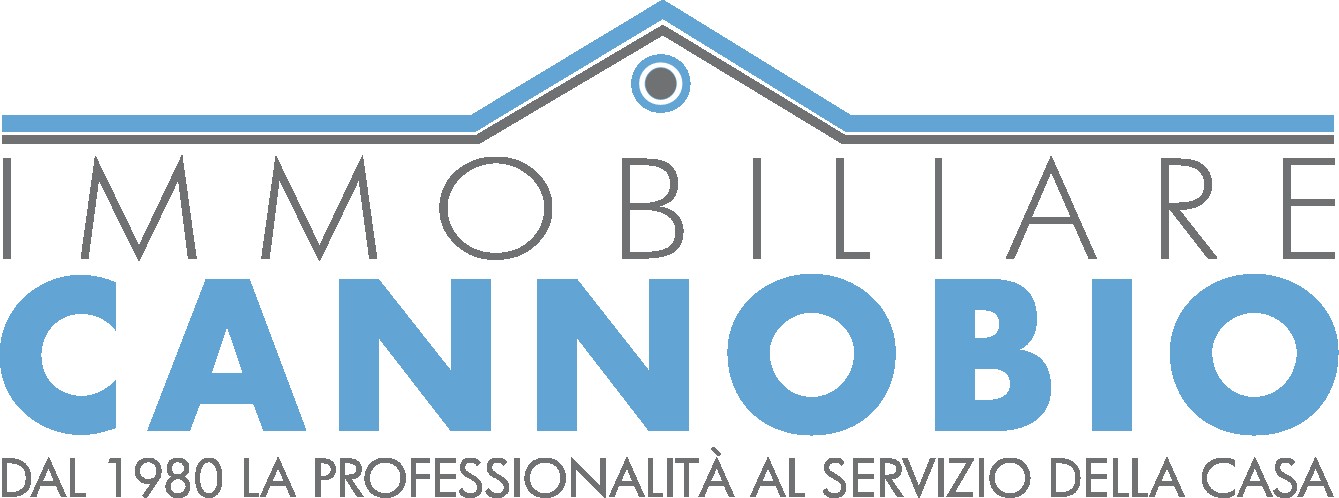
Multi-family detached house via Monte Rosa, 4, Cargiaco, Ghiffa
GhiffaVia Monte Rosa, 4- € 150,000
- 5+
- 161m²
- 3
Description
GHIFFA - CARGIAGO - HOUSE WITH BALCONIES TERRACE AND LAKE V
This description has been translated automatically by Google Translate and may not be accurate
GHIFFA - CARGIAGO -
HOUSE WITH BALCONIES TERRACE AND LAKE VIEW
In the pedestrian area of the historic center of Cargiago, Via Monte Rosa, a few minutes from the lively Verbania, is this characteristic village house with courtyard, many balconies and lake view.
The property, from ground to sky, is about 180 square meters, and consists of two units, which can also be sold separately:
One enters directly under the porch that leads to the courtyard, woodshed and two cellars. (approx. 30 sqm)
A) Two-room apartment arranged on two levels, with living room with kitchenette, bedroom and bathroom; € 60,000
B) Four-room apartment arranged on several levels, including cellars; € 90,000
On the mezzanine floor are two large rooms, one of which has a balcony.
On the upper floor we find a living room with balcony, kitchen, a bedroom with balcony, bathroom and a storage room.
Finally, on the third floor we have a large hallway, two rooms with balconies, bathroom and a beautiful and spacious terrace.
The roof of the house was redone in the year 2020.
Heating is provided by wood and pellet stoves.
The windows are made of wood with double glass.
The house needs some modernization work.
The property is located in the pedestrian zone and public parking is in the immediate vicinity.
The strength of this property is definitely the generosity of space, the tranquility of the village, the numerous balconies and the wonderful lake view from the terrace located above the roof.
HOUSE WITH BALCONIES TERRACE AND LAKE VIEW
In the pedestrian area of the historic center of Cargiago, Via Monte Rosa, a few minutes from the lively Verbania, is this characteristic village house with courtyard, many balconies and lake view.
The property, from ground to sky, is about 180 square meters, and consists of two units, which can also be sold separately:
One enters directly under the porch that leads to the courtyard, woodshed and two cellars. (approx. 30 sqm)
A) Two-room apartment arranged on two levels, with living room with kitchenette, bedroom and bathroom; € 60,000
B) Four-room apartment arranged on several levels, including cellars; € 90,000
On the mezzanine floor are two large rooms, one of which has a balcony.
On the upper floor we find a living room with balcony, kitchen, a bedroom with balcony, bathroom and a storage room.
Finally, on the third floor we have a large hallway, two rooms with balconies, bathroom and a beautiful and spacious terrace.
The roof of the house was redone in the year 2020.
Heating is provided by wood and pellet stoves.
The windows are made of wood with double glass.
The house needs some modernization work.
The property is located in the pedestrian zone and public parking is in the immediate vicinity.
The strength of this property is definitely the generosity of space, the tranquility of the village, the numerous balconies and the wonderful lake view from the terrace located above the roof.
Information
- other features
- Internal exposureExternal exposureBalconyTerracePartially furnishedCellarWindow frames in double glass / wood
Features
- Reference and listing Date
- C496 - 03/20/2024
- contract
- Sale
- type
- Multi-family detached house | Medium property class
- surface
- 161 m² - See detail
- rooms
- 5+ (5 bedrooms, 3 others), 3 bathrooms, kitchen diner
- floor
- 2 floors: Semi-basement, 1°
- total building floors
- 3 floors
- availability
- Available
- other features
- BalconyTerracePartially furnishedCellarWindow frames in double glass / woodDouble exposure
Expenses
- price
- € 150,000
Energy efficiency
- condition
- To be refurbished
- heating
- Independent, with stove, powered by wood
- Energy Efficiency
- G≥ 3,51 kWh/m² year
Floorplan
Discover the best electricity and gas offers

E-Light Luce
Enel Energia's fixed-price electricity offer is more convenient for you

E-Light Gas
Enel Energia's fixed-price gas offer is more convenient for you
Additional options
































