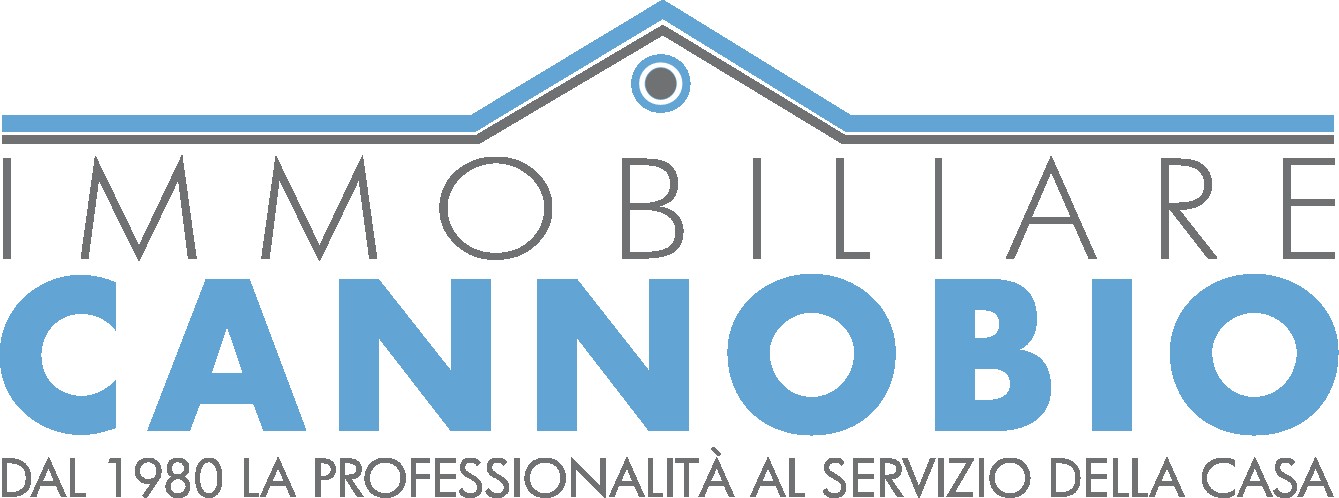
Single family villa via Cressini, Centro, Cannobio
CannobioVia Cressini- € 1,850,000
- 5+
- 500m²
- 3+
Description
This description has been translated automatically by Google Translate and may not be accurate
CANNOBIO. WONDERFUL PERIOD VILLA WITH PARK AND DEPANDANCE FOR SALE. In the heart of the historic center of Traffiume, 1 km from Cannobio, very close to the sandy beaches of the river and the verdant cycle-pedestrian path, a splendid 1900s villa, carefully restored with a flat and planted garden, sauna, vaulted tavern, beautiful outbuilding and comfortable parking lots. The property, which has two separate entrances, is currently used as a private residence with an adjoining Bed & Breakfast. On the ground floor we have a large veranda with fully opening windows, a kitchenette and a beautiful terrace with arbor, currently used as a breakfast room; three magnificent double bedrooms with original mosaic floors, all with spacious en-suite bathrooms; sauna, office, service bathroom, laundry and boiler room. The original staircase of the time, with wrought iron railing, leads to the apartment located on the first floor as follows: entrance with terracotta floor, a spacious eat-in kitchen with fireplace and parquet, large living room with balcony, fireplace and frescoed ceilings, sitting room overlooking the garden and balcony, double bedroom with fireplace and frescoed ceilings; single room. Upstairs there is a large attic of about 90 square meters with antique terracotta flooring, two well-shaped balconies and lake view. In the dependance, finely restored, a spacious apartment has been created with a private garden in front. The apartment consists of a living room with open kitchen and two double bedrooms both with private bathrooms. The property includes a splendid tavern with vaulted red brick ceilings comprising kitchen with large period fireplace, dining room, reading room, bathroom and wine cellar. The well-planted and flat garden hosts a spacious parking area under the kiwi pergola.
Information
- other features
- Electric gateFireplaceTavernSecurity doorInternal exposureExternal exposureBalconyTerraceTV system with satellite dishPartially furnishedCellarPrivate gardenWindow frames in double glass / wood
Features
- Reference and listing Date
- V511 - 09/04/2023
- contract
- Sale
- type
- Single family villa | Full ownership | Luxury property
- surface
- 500 m² - See detail
- rooms
- 5+ (8 bedrooms, 8 others), 3+ bathrooms, kitchen diner
- floor
- Mezzanine
- total building floors
- 2 floors
- Car parking
- 8 in shared parking
- availability
- Available
- other features
- Electric gateFireplaceTavernSecurity doorBalconyTerraceTV system with satellite dishPartially furnishedCellarPrivate gardenWindow frames in double glass / woodDouble exposure
Expenses
- price
- € 1,850,000
- condominium fees
- No condominium fees
Energy efficiency
- condition
- Excellent / Refurbished
- heating
- Independent, with radiators, powered by methane
- Air conditioner
- Independent
- Energy Efficiency
- E221.6 kWh/m² year
Discover the best electricity and gas offers

E-Light Luce
Enel Energia's fixed-price electricity offer is more convenient for you

E-Light Gas
Enel Energia's fixed-price gas offer is more convenient for you
Additional options




















